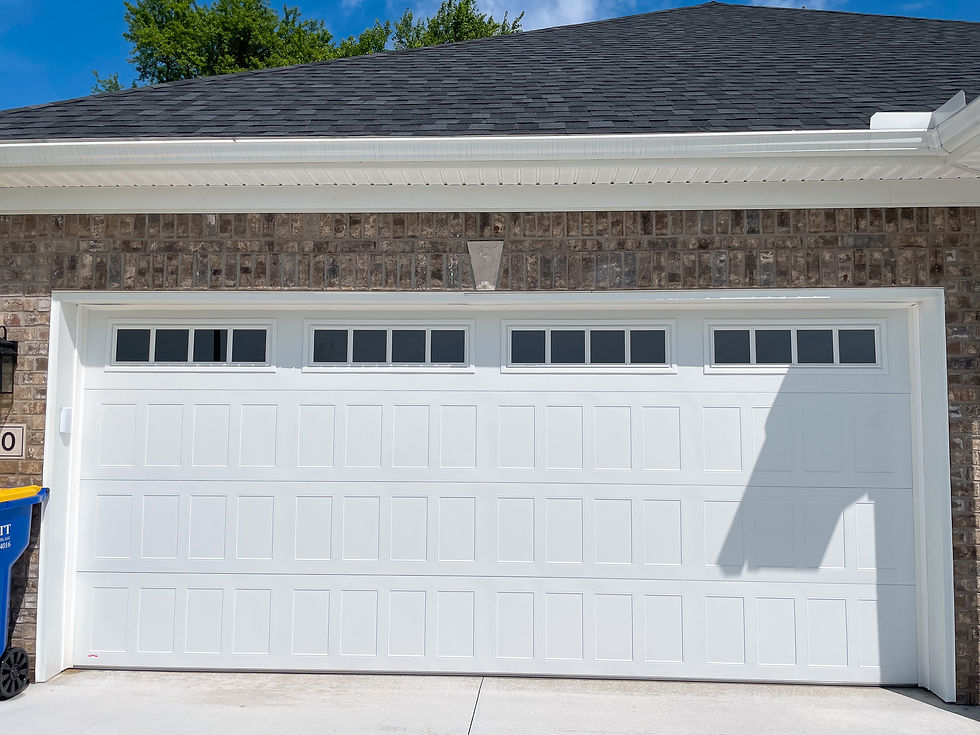McLellan Crossings 071
- Madi Phillips
- May 29, 2024
- 2 min read
Traditional finishes with modern living

The Exterior
This home features Cherokee Mosstown brick on the full exterior. Mosstown is one of our most loved bricks!

The garage door is a white shaker panel door. We added a keystone detail above the garage door.

The covered front porch has dark stained custom cedar porch posts. The window on the front of the home has matching cedar shutters. The front door is painted white to match the white accents.
This home has a great backyard! There is a poured concrete patio and beautiful sod.

The Interior
This home has three bedrooms, two bathrooms, and a two car garage. People love this floor plan because each of the bedrooms are private.

Entering the front door, there is a foyer with the first guest bedroom and guest bathroom. People appreciate that when you enter the home you don't immediately see the kitchen.

The front door brings in light through the window and has a cute light fixture above it!

The first guest bedroom has carpeted floors, and a great view out of the twin window to the front of the home.

The guest bathroom has a wooden vanity with a granite countertops and chrome plumbing fixtures.

The second guest bedroom is near the kitchen. It has the same finishes as the first guest bedroom.

Entering the main space of the home, it feels bright and inviting! I love the light colored floors.

The kitchen has beautiful wood cabinetry. The cabinets are in the color Sable.

In this home we provided all appliances for the kitchen, including the refrigerator.

The countertops are white granite. It pairs great with the white subway tile backsplash!

The kitchen island has storage cabinets and drawers. To the left, you can see a large closet that works great as a pantry.

The dining space has a twin window and a fun light fixture centered where the table would go.

This open concept area easily accommodates a large dining table.

The living room is defined by a tray ceiling and ceiling fan. We have placed outlets around the room so it is functional for different furniture set ups! You could put a TV on any of the walls.

Down the hall to the primary suite, there are two additional closets! We prioritize making use of the space in our floor plans.

The laundry room has a fun pattered tile floor and shelf for cleaning supplies.

The primary bedroom has a walk in closet, tray ceiling, and ceiling fan. It also has plank flooring instead of carpet.

The sliding barn door leads to the primary bathroom.

In the primary bathroom, there is a double vanity with two mirrors.

The color of the cabinetry is so beautiful and unique! It adds a layer of style to the home.

The primary bathroom has a shower with a sliding glass door.
Progress pics are always a favorite and this home has lots! It is so exciting to watch the home building process.















































































































































Comments