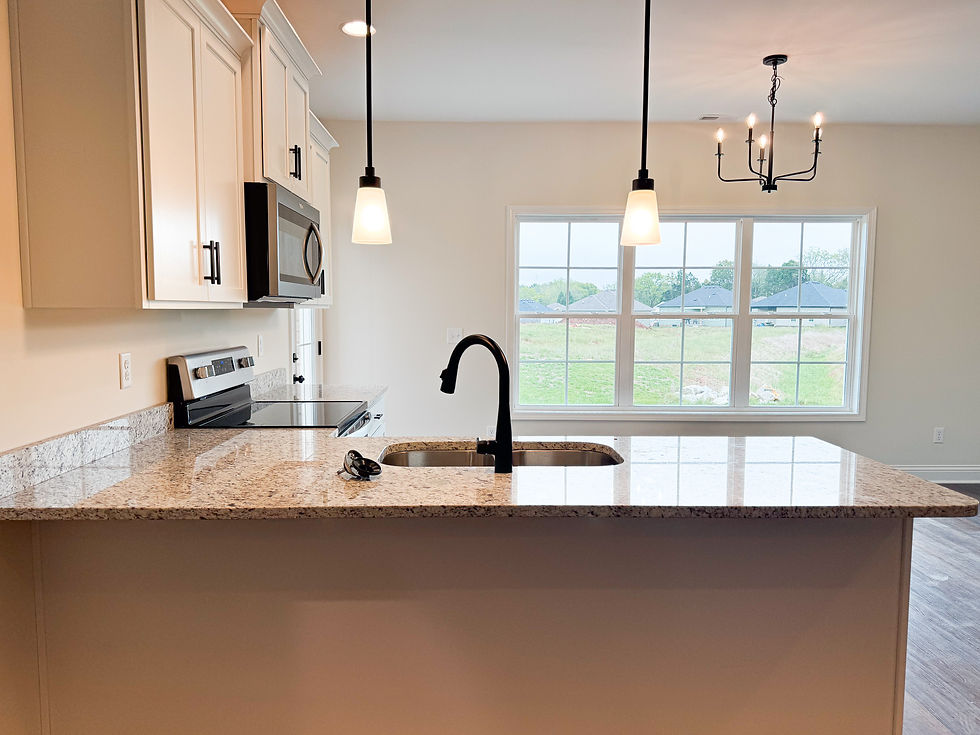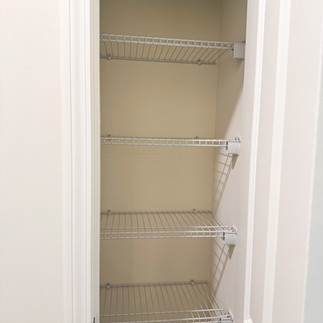McLellan Crossings 166
- Madi Phillips
- Oct 3, 2024
- 2 min read
A thoughtful four bedroom layout

The Exterior
Welcome to another full brick home in McLellan Crossings!

This brick is Cherokee Shadowstone with gray mortar. It is a more neutral brick with reds, browns, whites, and blacks.

The garage door is a brown panel style door. There are also brown accent shakes above the garage door.

This home has a nice covered front porch with white porch posts. It is ready to be decorated for the holidays!

The Interior
This home has four bedrooms, two bathrooms, and a two car garage.

This home has a small foyer. The garage entry is also into this foyer.

The two car garage is a great size.

The first guest bedroom is privately at the front of the home. This would make the perfect home office!

Past the foyer is the living room.

This home has beautiful dark floors and white walls.

The kitchen separates the living room from the dining room.

In this home we changed things up and did a peninsula instead of an island. There is still room for a few bar stools!

The fridge was included in this home. There is a great spot for a coffee bar!

The kitchen has white cabinets, white granite countertops, and black bar pulls.

The dining space is behind the kitchen. There is a large triple window and the back door.

The dining room is very spacious!

There is a full pantry closet in the kitchen.

The laundry room is off of the dining room. It has also has a window.

The primary bedroom has the same flooring as the open concept space.

The primary bathroom is also spacious!

There is a double vanity with granite countertops.

The shower has a glass door with black trim. (Don't mind the toddler head)

There is a linen closet in the primary bathroom.
The primary bedroom has two closets. Storage is a must!
The other two guest bedrooms are across the house from the primary bedroom.
The guest bathroom has finishes that match the rest of the home. There is an additional linen closet in the hall.

























































































Comments