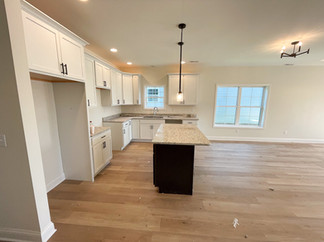McLellan Crossings 169
- Madi Phillips
- Apr 18
- 2 min read
The 1600 sq ft Winstar Plan

The Exterior
This brick home features bold, black and cedar accents.

The panel style garage door is black and has a classic farmhouse fixture above it.

The window shutters and porch posts are in a custom cedar. The Smoke colored siding in the gable brings out the gray color in the red brick.

This beautiful red brick has gray and cream accents throughout.

The Interior
This home has three bedrooms, two bathrooms, and a two car garage. It is an open concept floor plan, but still includes a foyer and plenty of closet space!

Entering the foyer you will not see the kitchen. No need to hide the dirty dishes!

Walking down the hall, you see the open concept space.

The kitchen has white cabinetry with a black accent island.

The L shaped kitchen allows for a great work flow.

The island is the heart of the home. This is where you can entertain or read the morning paper!

The dining space is just off of the kitchen.

Because the dining space is part of the larger open concept room, you can fit a large table.

The living room has a tray ceiling that keeps it feeling bright and open.


There are three hall closets just off of the open concept space! One would make the perfect pantry, one could be a game closet, and one could be a coat closet.

The laundry room has charcoal gray tile and shelving.

Entering the primary bedroom you notice the bright and inviting vibe continues.

The primary bathroom is through the sliding barn door.

The primary bathroom features a double vanity.

The primary walk in closet has plenty of hanging and shelf space.

The two guest bedrooms are private from the primary suite.


The guest bathroom has the same finishes as the rest of the home.

The two car garage also has the attic access.




















































Comments