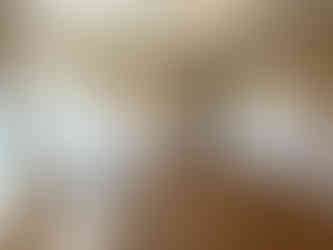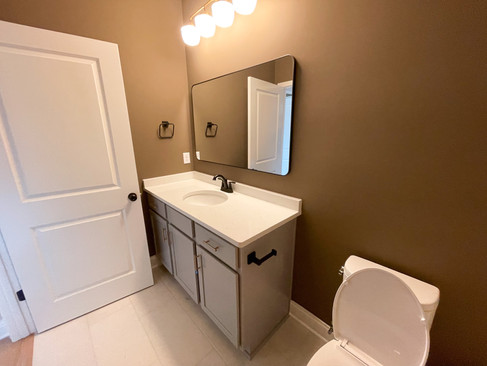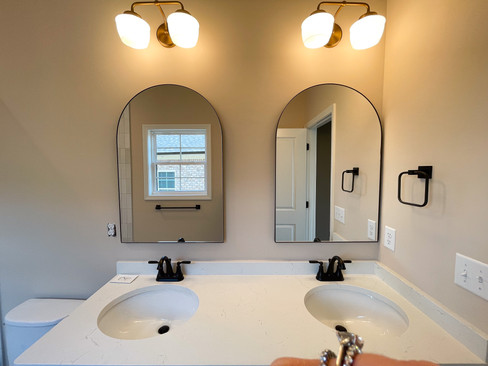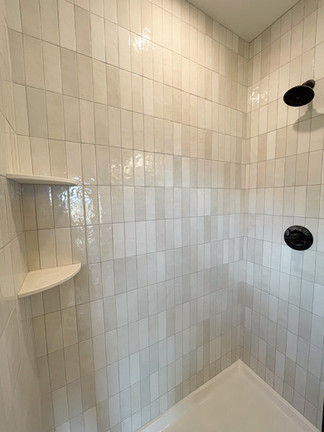McLellan Crossings 189
- Madi Phillips
- Jul 1, 2024
- 2 min read
Updated: Jul 2, 2024
Moody and trendy vibes

The Exterior
This home was a semicustom, presold house. The siding is a dark gray color called "Smoke" with Russet brown accent shakes.

The dark and moody exterior has a black garage door and black lantern light fixtures.

The front porch has custom cedar posts. This home also has upgraded black windows. The front door is painted Tricorn Black.
This home has a covered back patio. We love creating outdoor living spaces!

The Interior
This home has three bedrooms, two bathrooms, and a two car garage.

Entering the home, you are greeted with an open concept space.

The living room has a vaulted ceiling. This is not something we typically do in this house plan, but the home owners requested it. This is something you can do if you build a semicustom home! We will try to honor any requests you have!

The dining room is in the back of the home and includes the back door. I love the gold chandelier these homeowners selected!

The walls in this home are painted Natural Linen. This pairs beautifully with the light colored floors!

The cabinetry is painted gray in the color Shale.
The countertops are black granite.

This kitchen island is large. It has a nice drawer stack and fits four barstools.

Off of the kitchen is a pantry closet.

The laundry room is located in the heart of the home. These homeowners used hexagon tile and selected a moody paint in the color Foothills.

The garage entry is in the laundry room. This home has a two car garage.
The two guest bedrooms mirror each other. They have the same flooring as the rest of the home.
The guest bathroom is painted the same moody brown.
The primary bedroom has a vaulted ceiling and two closets.

The primary bathroom is dreamy!
The double vanity has two arched mirrors and upgraded black faucets.
The primary shower is a shower is a showstopper. It has white Zellige tile walls laid in a vertical stack pattern.
































Comments