Williamsburg Park 072
- Madi Phillips
- Dec 7, 2023
- 3 min read
Updated: Apr 20, 2024
The perfect blend of trendy and timeless

The Exterior
This full brick Curlin floor plan home has the perfect balance of trendy and timeless! Starting off with the exterior, the roof is rustic black with white drip edge. The windows are our standard white four over four, and the front door is upgraded to have a larger glass panel. The front door is painted Tricorn Black to match the black carriage style garage door and black Louvered Vinyl shutters.
The red blended brick is Cherokee Hampton with standard gray mortar and standing soldier details over the windows and doors. The horizontal siding and shakes on the gables are in a smoke color and with white trim. The front porch ceiling is a tongue and groove wood. The porch posts are a custom 10" post painted white.
The Interior
Walking inside the front door, there is a small foyer that leads to the large vaulted ceiling in the living room.
The flooring throughout the space is Legendary Jackson + Master
The walls throughout are Incredible White with Pure White trim, giving the home a clean look!
The focal point of the vaulted ceiling is the beautiful gold chandelier.
Turing the corner, you can see the full open concept space, including the dining room and kitchen.
The cabinets are Benton Stone Gray with an upgraded range hood. The cabinets feature a 7" gold pull bar that ties in the dreamy gold lighting. The countertops are a durable Giallo Ornamental White that will stand the test of time! The stainless kitchen sink has a perfect view of the back patio. The Whirlpool appliances are stainless with an upgraded freestanding range.

The kitchen backsplash is white 3 x 12 modeled subway tile with white grout laid in a horizontal straight stacked pattern.
So, where is the microwave?? The large pantry has a granite top that is the perfect hidden microwave spot! The pantry door is a sliding barn door with brushed nickel hardware. The floating pantry shelves are butcher block stained in weathered oak semi-transparent.

Moving down the hall into the laundry room, which is conveniently located right off of the garage. The laundry room tile is Lipica White 12 x 24 tile with warm gray grout laid in a staggered pattern.
Up the stairs is a spacious bonus room! The perfect hang out spot! The flooring is 1424-255 Carbon Crystals carpet.
Next up is the primary suit! The engineered hardwood flooring and paint colors are continued throughout this space. The double tray ceiling has a fun gold fan.

The bathroom has a sliding barn door with brushed nickel hardware.
Next to the bathroom bard door is the large walk in closet.
The primary bath vanity and countertop are the same colors as the kitchen, giving the home a cohesive look. The square sinks have chrome faucets and rustic wood mirrors. To the left of the vanity is an extra space perfect for storage or even a coffee bar. The tile flooring is an 18 x 36 Lord Blanco marbled tile with gold veining and alabaster grout that is continued up the walls of the shower for a spa like feel.
Moving over to the guest aide of the home, both guest bedrooms include the same carpet as the bonus room. The guest bathroom has the same tile as the laundry room, and the vanity is the same gray cabinet with oriental white granite. The gold octagon mirror brings a fun vibe to the space!
Saving the best for last, this home has a wonderful outdoor space! The patio is right off of the heart of the home, making outdoor living easy.
Through the mixed metals and cohesive design, this home has the perfect blend of trendy and timeless design!
As always, things change fast! Not all of these options may be currently available, but if you like what you see we will work to find similar options!






























































































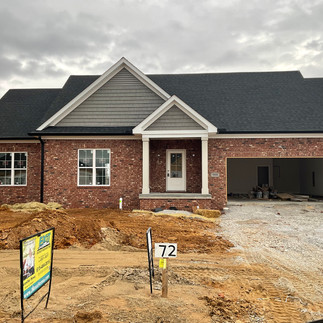
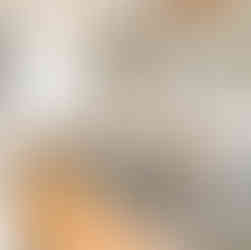

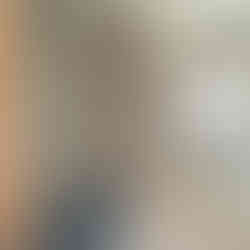



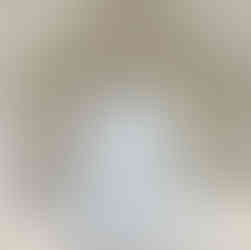


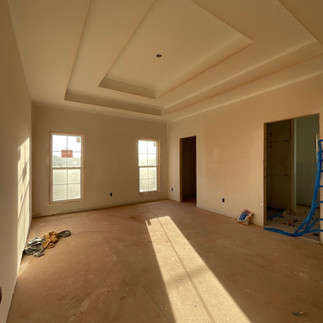



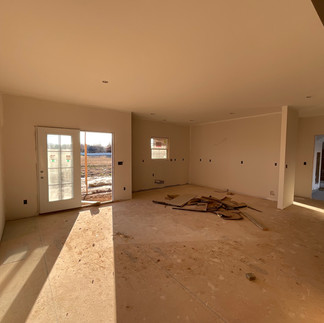



Comments