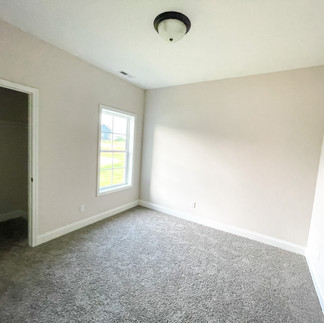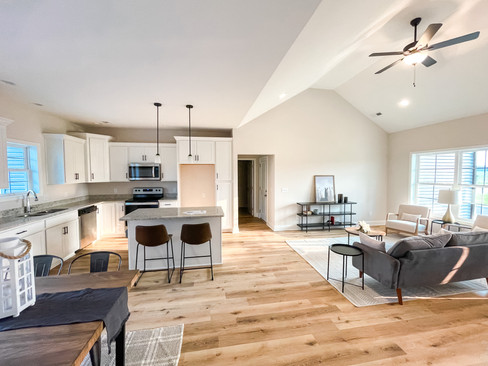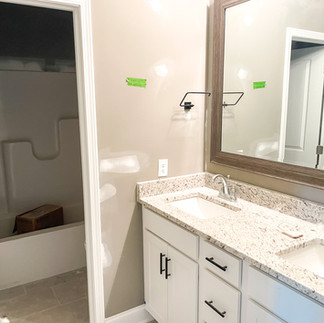Williamsburg Park 094
- Madi Phillips
- Dec 20, 2023
- 2 min read
Updated: Apr 20, 2024
Making the most of the square footage, Crestwood floor plan with a three car garage

The Exterior
This Crestwood plan home started with a rustic black roof with white drip edge. The classic colors of this home will never go out of style! The windows are white four over four. The siding is Smoke with Linen trim. The three car garage has two doors. Both garage doors are black shaker panel style doors.

The covered front porch has white posts and the front door is painted Tricorn Black.
The Interior
Walking in the front door you are greeted with a vaulted ceiling in the open concept space.


The floors are Liberty Hamilton. They are throughout the main space of the home.
The walls are City Loft with White Umber trim and ceilings.
Moving into the kitchen, the white cabinets continue the classic feel. All of the cabinets have a black bar pull. The countertops are Ornamental White granite. This kitchen is truly the heart of the home!

The dining space is just off of the kitchen and living rooms. It is the perfect family space! The large windows in the back door bring in natural light and expand your living space outdoors.
Moving into the primary bedroom, the tray ceiling makes it feel grand! All four of the bedrooms are Crystal Carbon 1424-255 carpet. The bathroom barn door is painted the same white as the trim and has black hardware.

The primary bathroom features a double vanity and has a large walk in closet attached. The tile in the bathroom is Lipida Gray.

Just off of the primary bedroom, this home features a custom butcher block built in bench.

The laundry room is painted in Pavestone and it features the same tile floor. This laundry room includes a linen closet, perfect for storing cleaning supplies!
This home is a true split floor plan, with the three guest bedrooms on the opposite side of the home than the primary suite. Due to this layout, and the added third garage bay, this home is wider than most of the homes we build. It is too wide to fit on most available lots.

The guest bathroom has added privacy for the toilet and shower.
Stepping back to the main area of the home, you can see why this home is such a hit! The open concept, custom built ins, and split floor plan are a winning combo!
As always, not all of the finishes seen are currently available. Let us know what you like and we will source similar options!































































Comments