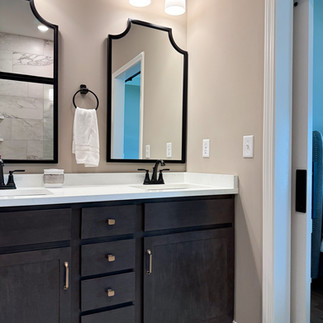Williamsburg Park 193
- Madi Phillips
- Oct 7, 2024
- 2 min read
A fresh take on everyones favorite plan

The Exterior
This home has Henry Monte Santo brick with white mortar.

There is a large three car garage with white carriage style doors and black hardware. Above the garage there is an accent shake gable.

There is a covered front porch with a cedar post and shutters. The front door has upgraded large glass panels.
Out back is a spacious deck. It is the perfect spot to relax and entertain.

The three car garage fits three full size vehicles, or use the space as a workshop, boat storage, workout room, the possibilities are endless!

The Interior
This home has an edited Pin Oak floor plan. We have always loved the Pin Oak plan, so we added a third garage bay and a bonus room.

This home has a foyer with a fun semi flush light fixture.

Entering the open concept space, you notice the beautiful floors and natural light.

The kitchen has warm brown cabinetry and white quartz countertops.

The cabinet pulls and pendant lights bring in gold accents.

We love putting a window above the sink!

The island has great additional storage.

The dining room is tucked beside the kitchen.

The kitchen has a pantry closet!

The dining room has a beautiful gold chandilier.

The space has a useful flow for entertaining and daily life!
The living room is the heart of this home.
The primary bedroom was staged with a king size bed. There is a barn door leading to the bathroom.

The primary bathroom features a double vanity and mirrors. How beautiful are the quartz countertops?!

There is a tile shower with glass shower door.

The soaking tub is against a tiled wall with a niche. It is fabulous!

The primary walk in closet is spacious with hanging space and shelves.
Back at the front of the home are two guest bedrooms. They each have carpeted floors.
The guest bathroom has finishes to match the rest of the home. There is also a hall closet by the guest bath.
The laundry room has floating shelves and a decorative light fixture. There is a closet in the laundry room and a large hall closet across from the laundry.

Upstairs is a bonus room!

This could be an office, play room, or even a bedroom!

There is a nice size closet in the bonus room.
There is additional storage in the attic!















































































































































































































Commenti